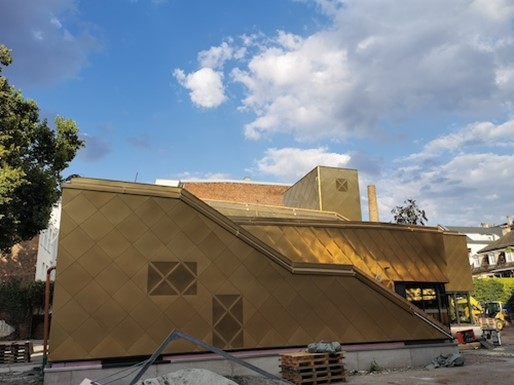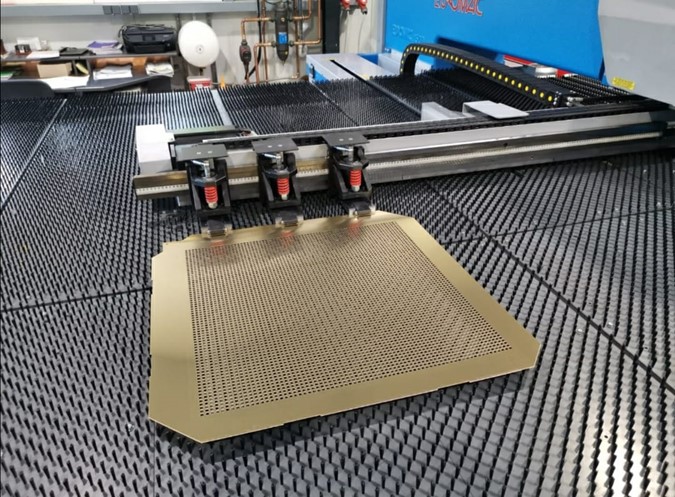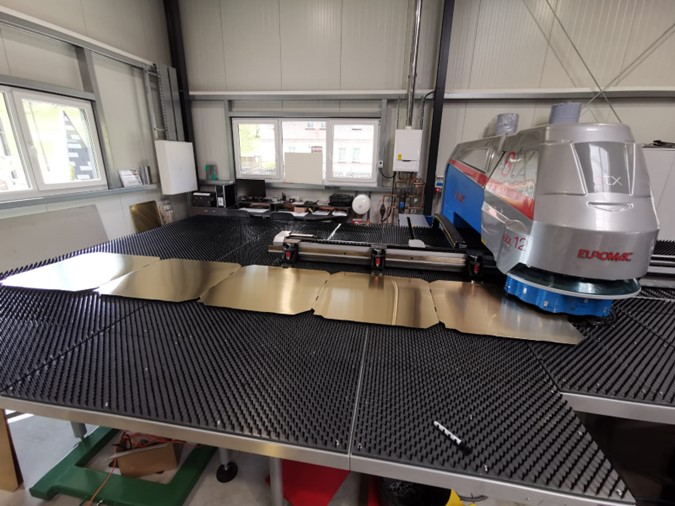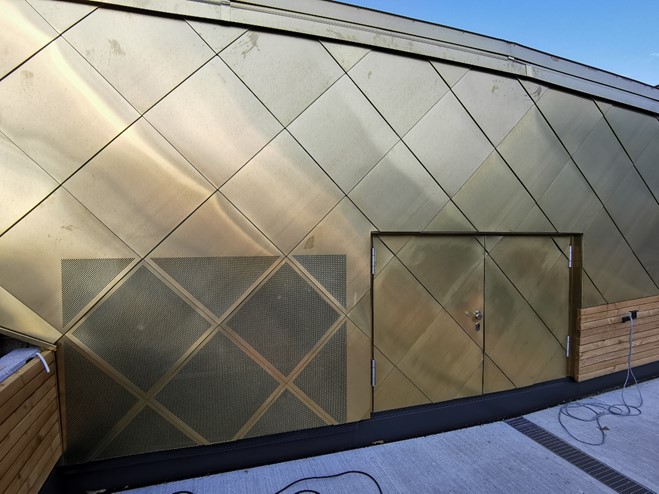
Rather than constructing a conventional single-field sports hall that would have consumed valuable space on the school’s playground in Frankfurt’s Sachsenhausen district, Trapez Architektur from Hamburg presented a groundbreaking design that has already earned recognition from the Association of German Architects (BDA Hessen). This gymnasium is unique in that it is sunken into the ground, with floor-to-ceiling windows on the exterior serving as skylights for the hall within. Additionally, a gently sloping ramp leads to the roof, offering a versatile space for recreational activities, outdoor classes, and sports.
This passive house complies with Frankfurt’s sustainability requirements for sports hall construction, boasting a warm and inviting golden façade crafted from fully recyclable copper. An innovative feature is the integration of ventilation outlets into the copper façade, with only ten of the 1,396 copper shingles requiring perforation.
Challenges were certainly present during the construction process, especially concerning the hole patterns across multiple shingles and partial shingles. Claudia Sperber, a partner at Sperber Klempner GmbH & Co. KG, explained, "In addition to meticulous planning, effective prefabrication of metal components in our workshop is essential for a seamless construction process." To accomplish this, they relied on the Euromac STX Flex 12 hybrid punching and nibbling machine, Brics Cad CAD software, and Lantek Expert machine programming software.

Precisely placing the 70 x 70 centimeter metal shingles, especially the perforated ones for ventilation grilles, required careful measurements prepared by the site manager. The data was then transferred to Brics Cad, and Stine Klosa, an apprentice plumber, took on the task of programming the Euromac machining center using Lantek Expert nesting software. Claudia Sperber noted, "She started with us in August 2022, and within three weeks, she had taken over the tasks of the previous planner. In the meantime, she is the only one in our company who can program the machine, apart from our workshop manager, Kevin Tschischka."
Klosa modestly acknowledged the learning curve, saying, "I hadn’t worked with any other programming software before, but overall, Lantek Expert is an easy-to-understand system with many useful functions." The software streamlined various aspects of the process, allowing for efficient DWG file imports, organizing files into folders, and creating machine programs in advance. It also provided a helpful simulation feature, enabling final checks to ensure the punches were correctly positioned.

Regarding production, only one person was required to insert the punches and place the sheets. Christoph Lenhard, Head of Lantek’s German office, reflected on the implementation process: "The commitment of the employees was very high and helped ensure a quick and uncomplicated start. They quickly grasped the advantages of our software and integrated it into their work processes."
Klosa emphasized the importance of having all the necessary information readily available, stating, "All the information - material, kerf setting depending on sheet thickness, or time information - is on the job ticket, which is automatically generated from the data in the programmed file. There is also information on which program is stored on the machine and whether a special material coating is required for the metal to be machined, as was the case with the copper shingles."
Efficiency was further enhanced by the nesting capabilities of Lantek Expert, allowing Sperber to produce four to five shingles per sheet while also optimizing material usage for handrails, wall finishes, and parts for other projects using the same material. This approach not only minimized waste but also ensured a sustainable use of resources.

Klosa highlighted the only minor challenge they encountered, which was the extended calculation time for numerous punches. However, given the complexity of the design, this was a reasonable trade-off. The program and calculation for each hole shingle took one to one and a half hours. Claudia Sperber reminisced about a past project, saying, "Nothing compared to the elephant we once worked on as a special production. There were 36,000 holes to punch, and the program was loaded into Lantek overnight."
In conclusion, the transformation of the Schiller School’s gymnasium into a copper-clad architectural masterpiece is a testament to innovative design and precision craftsmanship. The successful collaboration between Sperber Klempner and Lantek Expert nesting software played a vital role in bringing this vision to life, while also highlighting the capabilities of cutting-edge technology in metalwork. This project sets a new standard for sustainable and visually striking sports hall construction.